Australia offers a diverse range of housing options, from bustling city dwellings in Sydney and Melbourne to coastal homes in Perth and Brisbane, catering to various preferences and budgets. This guide explores detached houses, apartments, townhouses and duplexes, highlighting their features and discussing the advantages and considerations to help you choose your dream home wisely. Discover the perfect match for your lifestyle in Australia’s vast housing landscape.
Detached House
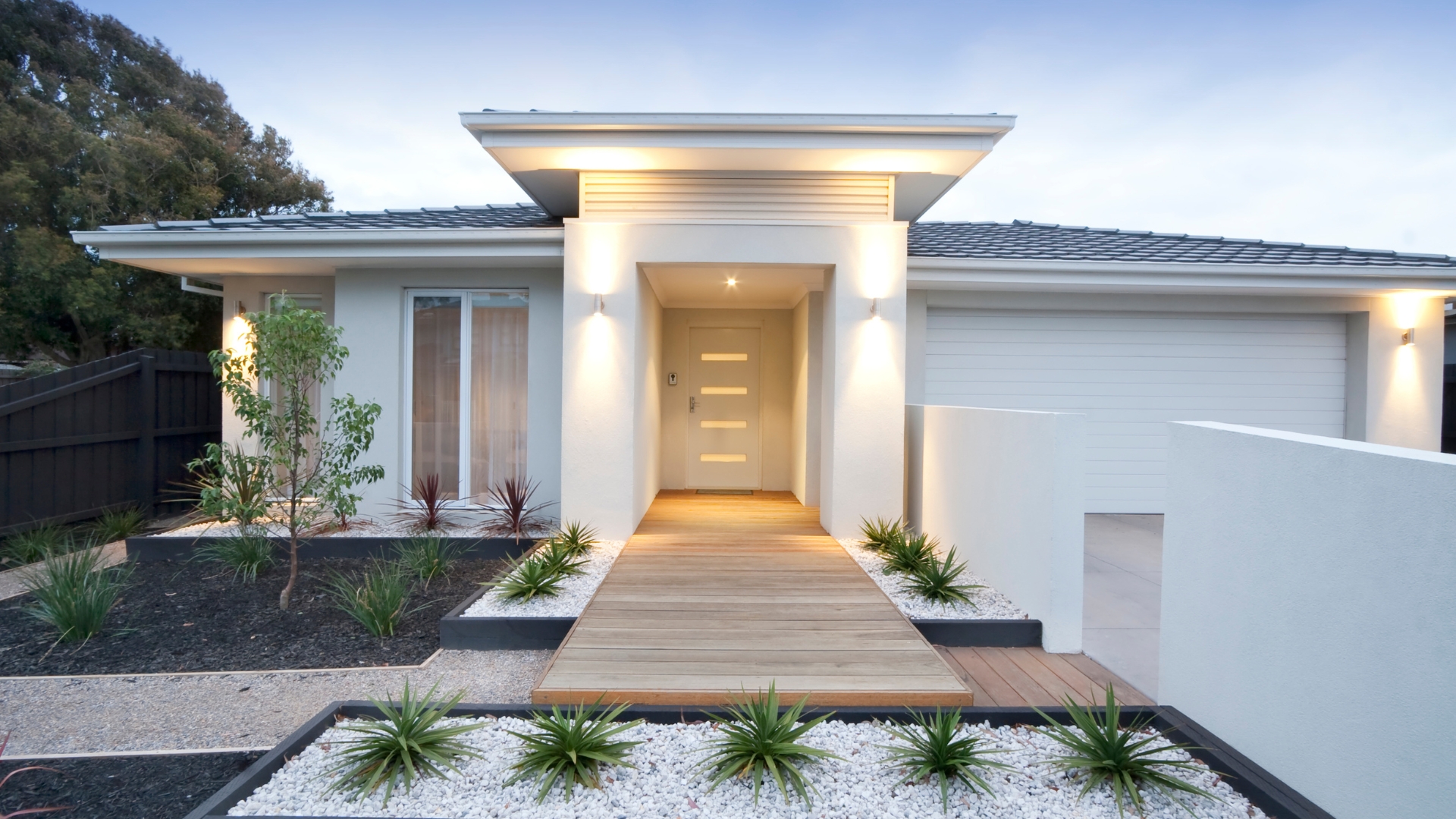
Detached houses, including bungalows, are standalone properties that offer homeowners the freedom to construct, renovate or expand within their own boundaries.
Features Of A Detached House
- It is a free-standing structure.
- It is typically surrounded by open space on all sides and has its own driveway, garage, and yard.
Pros And Cons Of Detached Houses
- These houses provide abundant space, including a private yard, making them an excellent choice for families with children or pets seeking a secure and spacious environment
- Detached houses are typically bought by people who want more space and privacy.
- Detached houses can be more expensive than other types of homes, but they hold their value better than other types of housing, too, which makes them worth the investment.
- Exterior Siding: Weatherboard houses are characterised by their exterior siding, which is made of wooden planks known as weatherboards or clapboards. These planks are typically overlapping horizontally and nailed to the house’s frame.
- Wooden Structure: Weatherboard houses are usually constructed using timber frames, which provide a sturdy structure for attaching the weatherboards.
- Durability: The wooden weatherboards are treated or painted to protect them from weather elements such as rain, sun, and wind, ensuring the house’s longevity.
- Aesthetic Appeal: Weatherboard houses often have a charming and traditional appearance, with the natural warmth and texture of wood adding to their visual appeal.
- Versatility: Weatherboards can be painted in various colours, allowing homeowners to customise the exterior appearance of their houses to their liking.
- Elevated Design: Queenslander houses are typically raised on stilts or columns, allowing airflow underneath. This keeps the living spaces cooler in Queensland’s hot and humid climate. The elevated design also creates extra space for parking, storage, or outdoor living areas.
- Verandahs: Queenslander houses have spacious, covered verandahs that encircle the house. These verandahs offer shade, encourage airflow, and provide a pleasant outdoor living area for year-round enjoyment. They often showcase decorative features like handrails, lattice panels, or intricate fretwork details.
- Mostly Made Of Timber: Builders use mostly timber to construct Queenslander houses, as it is a readily available and durable material in the region. The use of timber extends to the structural framework, weatherboards, flooring, and interior features like doors, windows, and mouldings.
- High Ceilings And Ventilation: Queenslander houses have high ceilings that let hot air rise and escape, keeping the interior cool. They also have large windows, louvres, and French doors to bring in natural light and maximise airflow, ensuring a comfortable and well-ventilated living environment.
- Zoning Laws: You must check to see if granny flats are allowed in your area.
- Building Permits: You must obtain a building permit from your local government.
- Cost: The cost of building a granny flat will vary depending on the size and design of the unit.
- Maintenance: Granny flats will require some maintenance. You must mow the lawn, shovel the snow, and make repairs as needed.
- Semi-detached houses are typically smaller than detached houses, but they offer more space and privacy than terraced houses.
- The two homes are usually mirror images of each other, each with its own separate entrance and usually its own yard or garden space.
- Semi-detached homes and duplexes are cheaper than detached houses in the same neighbourhood. This affordability makes them an appealing choice for first-time home buyers, young couples and families, or others looking for more budget-friendly options in the property market.
- A duplex’s multiple units offer the opportunity for income generation through renting out one unit while living in the other.
- They offer a good balance of privacy and community, as each home has its own entrance and outdoor space.
- Typically, they are associated with a strata title arrangement, where both homeowners share the responsibility for insuring and maintaining the common property, including features like the roof and adjoining wall.
- Disputes can arise over shared responsibilities like property maintenance.
- Despite being separate units, noise can carry through the shared wall.
- Multi-level: Townhouses are often designed with multiple levels to maximise space. They typically have two or three floors, including a ground floor and upper levels.
- Shared Walls: Townhouses share walls with their neighbours. They are typically constructed in a row or a cluster, with each unit sharing walls with one or more neighbouring units.
- Private Entrances: Each townhouse typically has its own private entrance, either from the street or a shared walkway within the complex. This provides a sense of individuality and privacy for residents.
- Shared Facilities: Townhouse complexes often offer a variety of shared amenities and facilities that enhance the living experience for residents. These can include beautifully landscaped gardens, communal parks or playgrounds, swimming pools, gyms, barbecue areas and shared function rooms.
- Strata Title: Townhouses in Australia are commonly sold under a strata title or community title arrangement. This means residents own their individual townhouse units while sharing ownership and responsibility for common areas and shared facilities with other residents.
- They are generally more affordable than detached houses, making them a more accessible housing option for many individuals and families.
- They are typically built with shared walls, which can help to insulate the home and reduce heating and cooling costs. This is because the shared walls act as a barrier between the two units, preventing heat from escaping in the winter and keeping the home cooler in the summer.
- Having smaller outdoor spaces and shared maintenance responsibilities reduces the time and effort required for upkeep compared with standalone homes.
- Townhouses are often in desirable urban or suburban locations – close to schools, shops, and public transport.
- Living in a townhouse with shared walls can result in limited privacy and increased noise transfer between units, potentially causing disruptions and a lack of solitude.
- Townhouse owners are often required to pay homeowners association (HOA) or strata fees to cover shared maintenance, amenities and communal services, adding to the overall cost of living.
- Townhouse complexes have rules set by associations or management that can limit personal freedom and decision-making.
- Terrace houses are typically smaller and tend to have less outdoor space than townhouses.
- They are typically found in urban areas.
- Terrace houses can hold either a Torrens title or a strata title, depending on the specific circumstances and legal arrangements.
- Terrace homes often exhibit a cohesive architectural style, with consistent design elements throughout the row. This creates a visually appealing and harmonious streetscape.
- Terrace homes are commonly found in urban areas and have several distinctive features, as described below.
- Terraces: One distinguishing feature of these houses is the inclusion of spacious and elevated outdoor areas known as terraces. Positioned on the upper levels of the houses, these open-air platforms or elevated balconies offer residents a private space to embrace outdoor living. With their varying sizes and designs, terraces extend from the front or rear of the house, granting residents panoramic views of their surroundings.
- Vertical Living: Terrace homes typically have multiple levels, often including a ground floor and one or more upper floors. This vertical layout maximises limited urban space. Staircases or elevators connect the different levels.
- Shared Walls: Terrace homes share common walls with neighbouring units on either side. This shared wall construction helps maintain a sense of unity and structural integrity among the row of houses. Additionally, shared walls can provide insulation and reduce heating and cooling costs.
- Private and communal spaces: Terrace homes typically have private spaces such as courtyards, balconies or rooftop terraces, providing residents with enjoyable outdoor areas. In certain terrace developments, you may also find shared communal spaces such as gardens, courtyards or pedestrian walkways, promoting a strong sense of community among residents.
- They are typically more affordable than detached homes.
- They are often usually found in urban areas and located close to amenities, such as schools, shops and public transport.
- They can be noisy, as noise from neighbours can easily travel through the shared walls.
- They can be challenging to sell, as some buyers may prefer the privacy of a detached home.
- They may be subject to more restrictions on renovations, as changes to the home’s exterior can affect the entire row’s appearance.
- Affordability: Apartments can be more affordable than single-family homes, especially in urban areas.
- Convenience: Apartments are often located close to amenities, such as restaurants, shops and public transport.
- Security: Apartments are often more secure than single-family homes, with security guards and cameras.
- Community: Apartments can provide a sense of community, as residents often share common areas and amenities.
- Lack Of Privacy: Apartments can be less private than single-family homes, as neighbours may be nearby.
- Noise: Apartments can be noisy, as neighbours may make noise at all hours of the day and night.
- Rules And Regulations: Apartments often have rules and regulations that must be followed, such as noise restrictions and pet policies.
Types Of Detached Houses
Weatherboard House
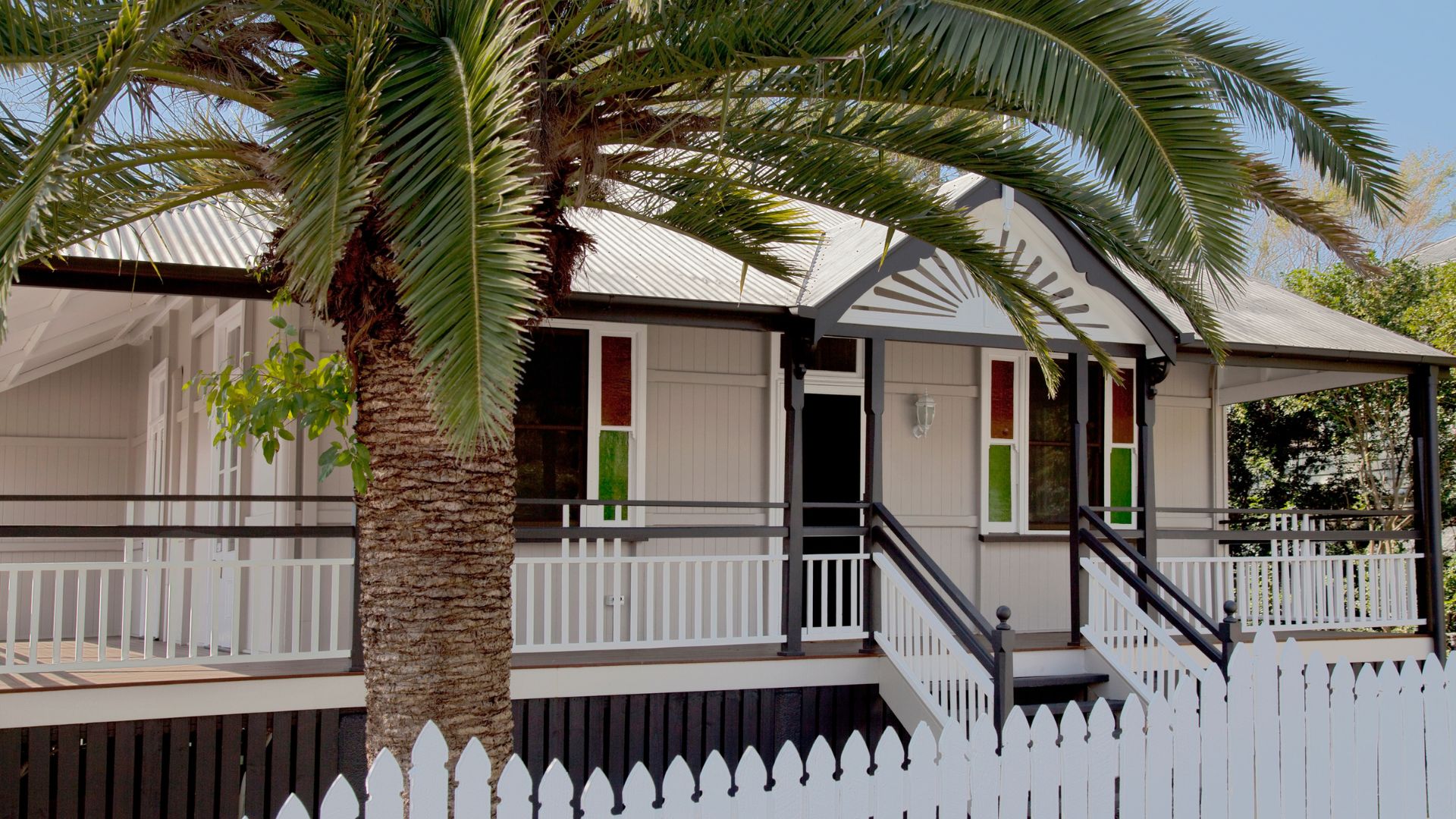
Also known as a clapboard house, this type of house is made of weatherboards, which are long, thin boards that are nailed or screwed to the frame of the house. Weatherboards are typically made of wood but can also be made of other materials, such as vinyl or metal.
Features of Weatherboard Houses
Weatherboard houses are popular and typically relatively inexpensive to build and maintain, and they can be made to be very comfortable to live in.
Queenslander
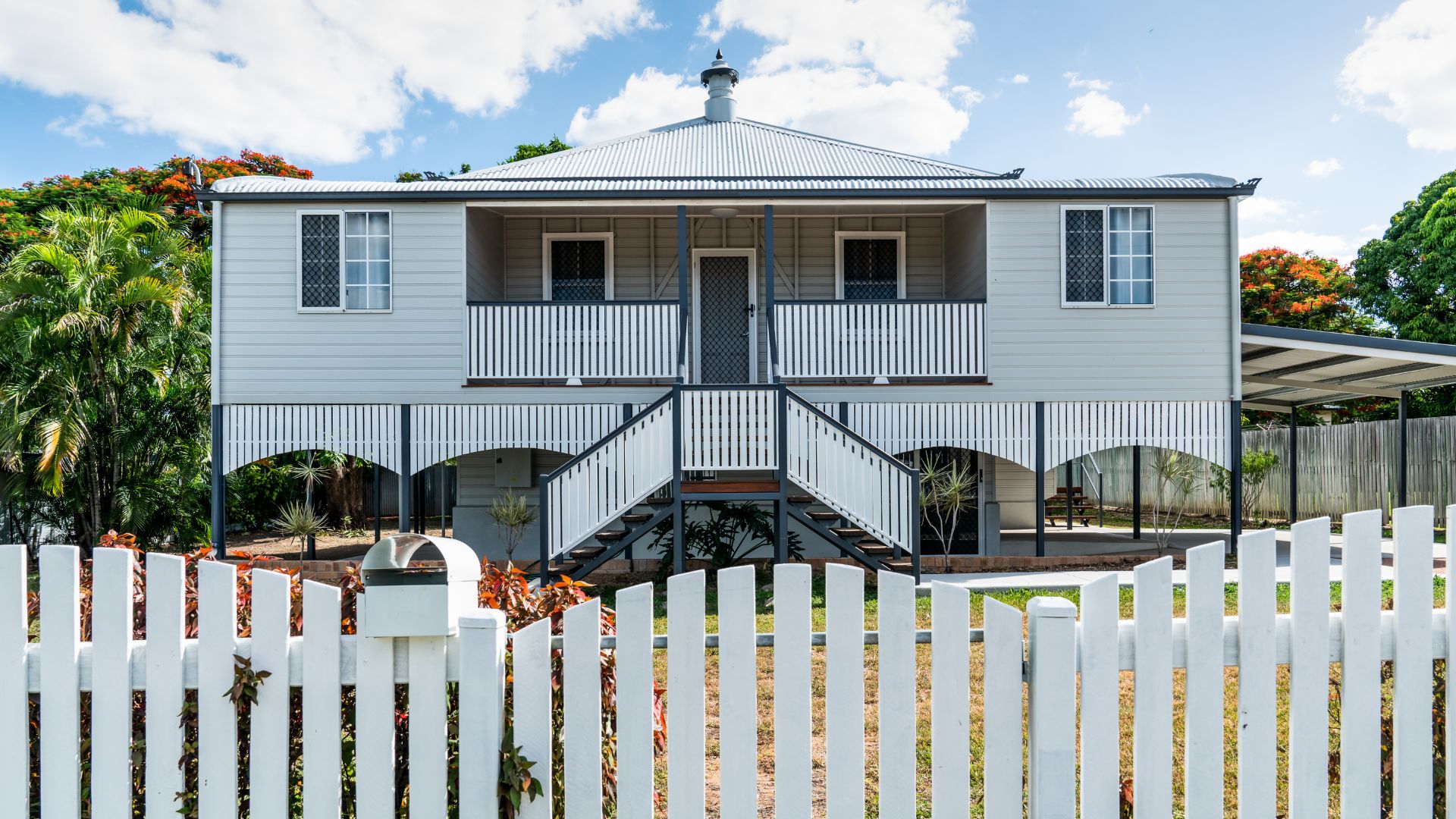
A Queenslander is an architectural style associated with residential houses in Queensland, Australia. These houses are known for their distinctive design features, which are well-suited to the region’s warm climate and tropical conditions.
Characteristics of Queenslander houses
Queenslander houses have a strong historical and cultural significance in Queensland. They were initially built during the late 19th and early 20th centuries, primarily in response to the region’s climate and the need for comfortable living. Today, many people actively seek out Queenslander houses for their architectural beauty and traditional charm. Many individuals have taken the initiative to preserve or renovate these houses to uphold their distinctive character, while newer residences frequently take inspiration from the Queenslander style.
Granny Flat
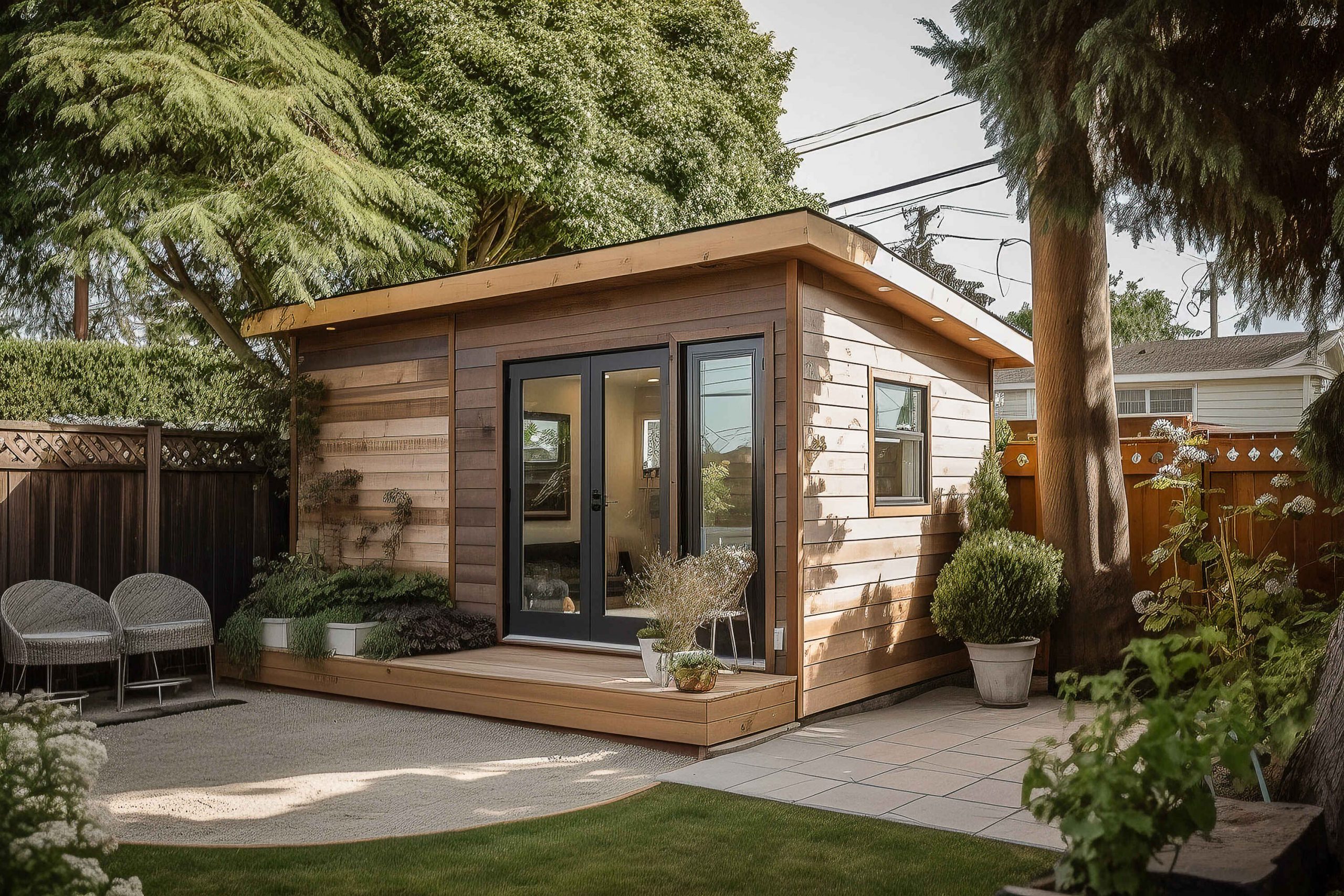
A granny flat is a secondary dwelling that is typically located on the same property as a single-family home. It was designed to accommodate older family members, hence the name. However, these units are also used for other purposes, such as rental accommodation, home offices, or additional living space. They also raise the value of your house. They can range in size from a studio apartment to a two-bedroom unit.
Granny flats are usually smaller than the main house and include essential living areas such as a bedroom, bathroom, kitchenette, and living area. Depending on the property layout and local regulations, they may be attached to the main house or built as a separate structure.
If you are considering building a granny flat, there are a few things you need to keep in mind.
Regulations and guidelines for granny flats can vary between Australian states and local councils, so be sure to research and plan carefully.
Duplex And Semi-Detached Houses
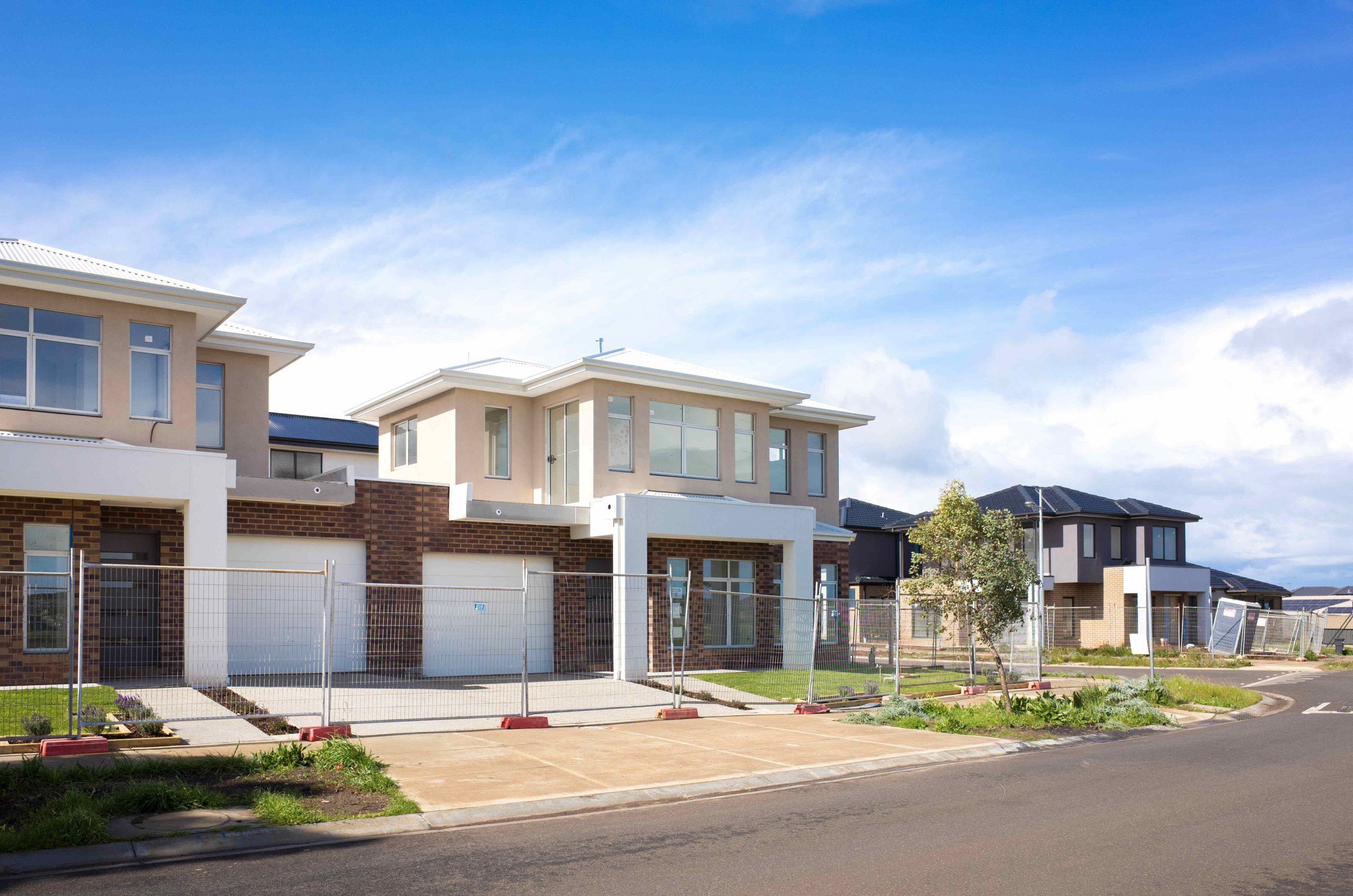
A duplex is a type of home that shares a common wall with another house. It is also called a semi-detached home.
Duplexes can be owned and occupied by a single owner who uses one unit and rents out the other, or separate individuals or families can individually own a unit. In some cases, both units may be owned by the same family or group of investors.
In Australia, the terms ‘duplex’ and ‘semi-detached houses’ are often used interchangeably, but they can have slightly different meanings, depending on the context. Duplexes are often owned by separate individuals who each own their side of the property, while semi-detached houses are typically owned by a single entity. However, this can vary depending on the specific property and location.
Features Of Duplex Houses And Semi-Detached Houses
Pros And Cons Of Duplex Houses And Semi-Detached Houses:
Townhouses
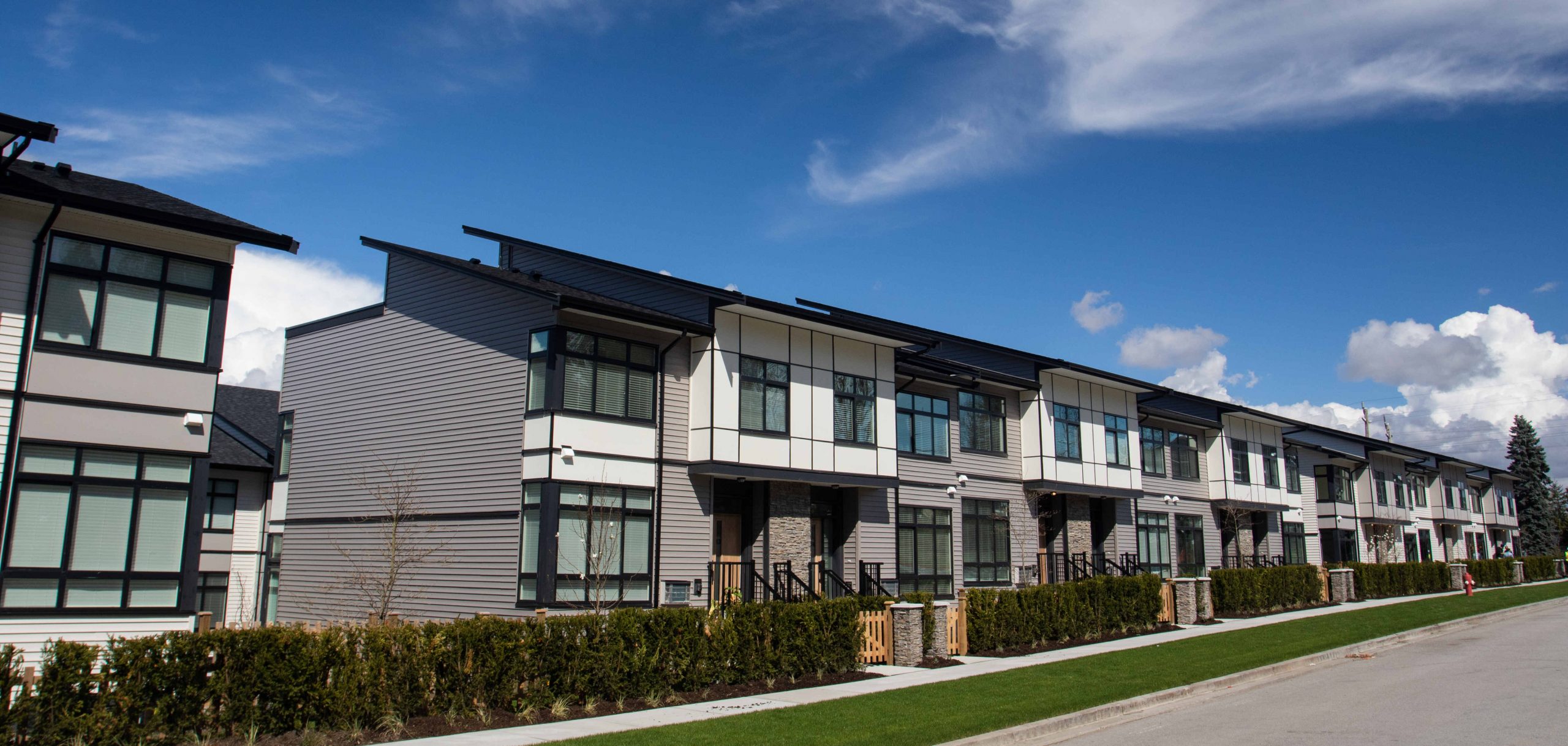
These are attached homes that are built in a row, with each home having its own front and backyard. They offer a good compromise between detached houses and apartments and are often more affordable than detached houses in urban areas.
Features Of Townhouses
Pros And Cons Of Townhouses:
Terrace Houses
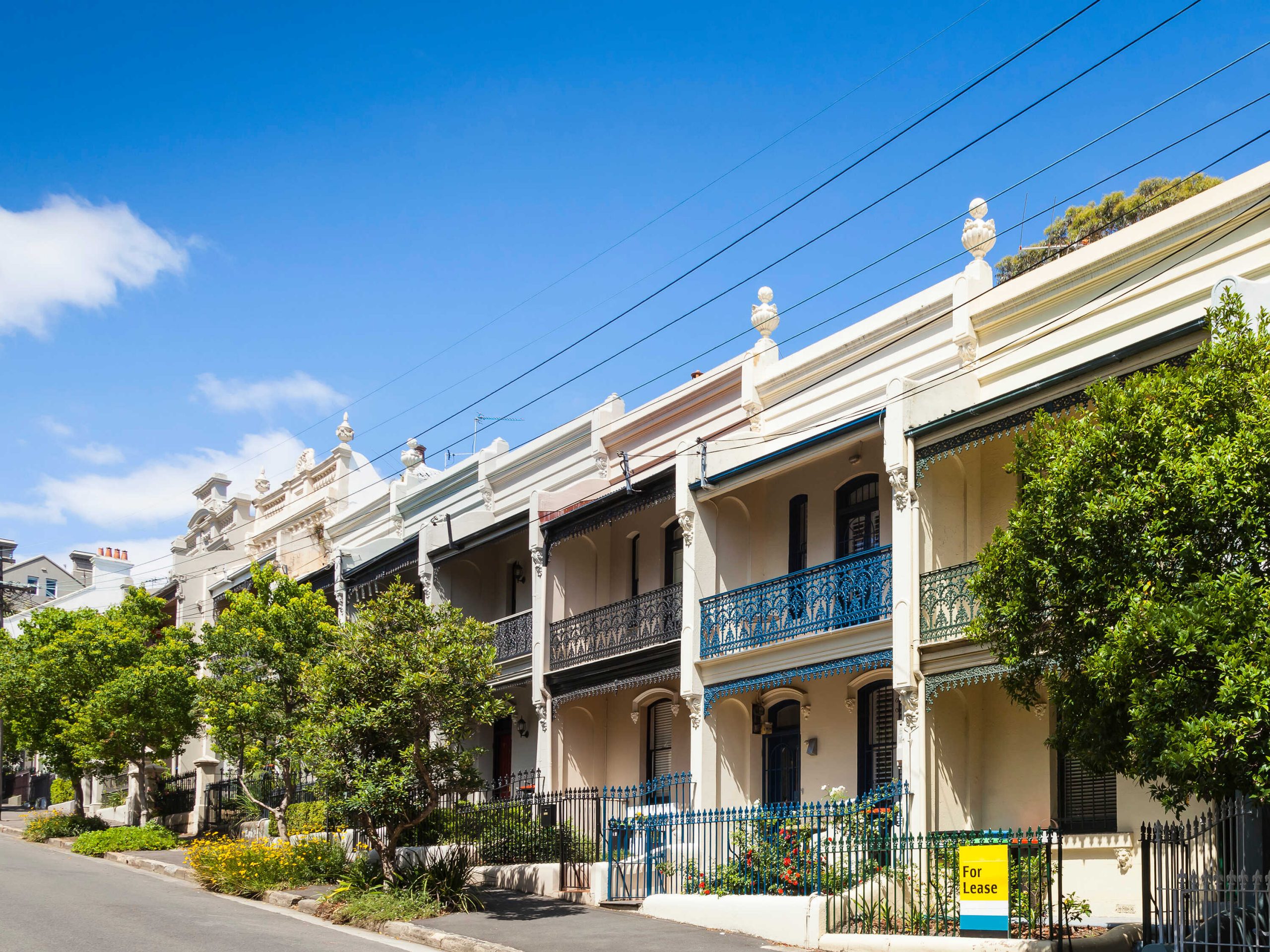
Also known as row houses, they are a type of housing characterised by a series of attached houses that are typically uniform in design and share common walls. They are similar to townhouses but there are some subtle differences, such as:
Features of Terrace Houses
Pros And Cons Of Terrace Houses
Terrace homes offer a balance between the privacy and ownership of an individual dwelling and the benefits of living in a close-knit community. They provide an efficient use of urban space and a unique architectural charm.
Apartments
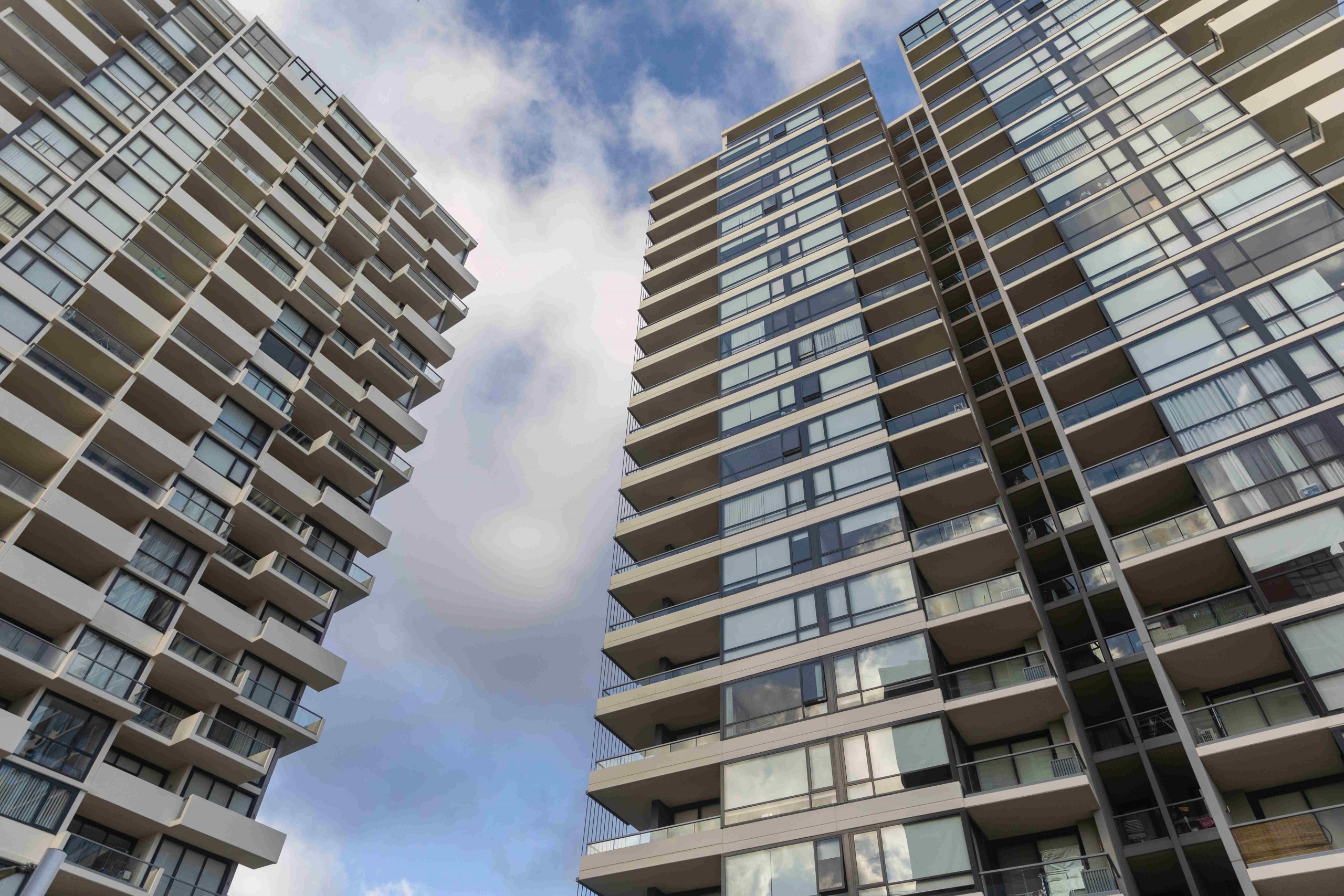
Also known as flats or condominiums, they are residential units within a larger building or complex, divided into multiple living spaces. Apartments can be found in various locations, including city centres, suburbs and beachside areas. They can be rented or owned, and they come in multiple sizes. They can range from small studio apartments with a single room serving as a combined living, sleeping and dining area to larger apartments with multiple bedrooms and separate living rooms, kitchens and bathrooms.
Pros And Cons Of Apartments
Overall, apartments can be a good option for people looking for affordable, convenient, and secure housing.
Looking For A Home Loan?
Experience a stress-free home-buying journey with the assistance of our expert team. From securing pre-approval to managing post-settlement tasks, we’ll handle all the necessary paperwork while you relax and savour the excitement of finding your dream home.
Call us on 1300 889 743 or fill in our free online assessment form and we will get back to you shortly.
